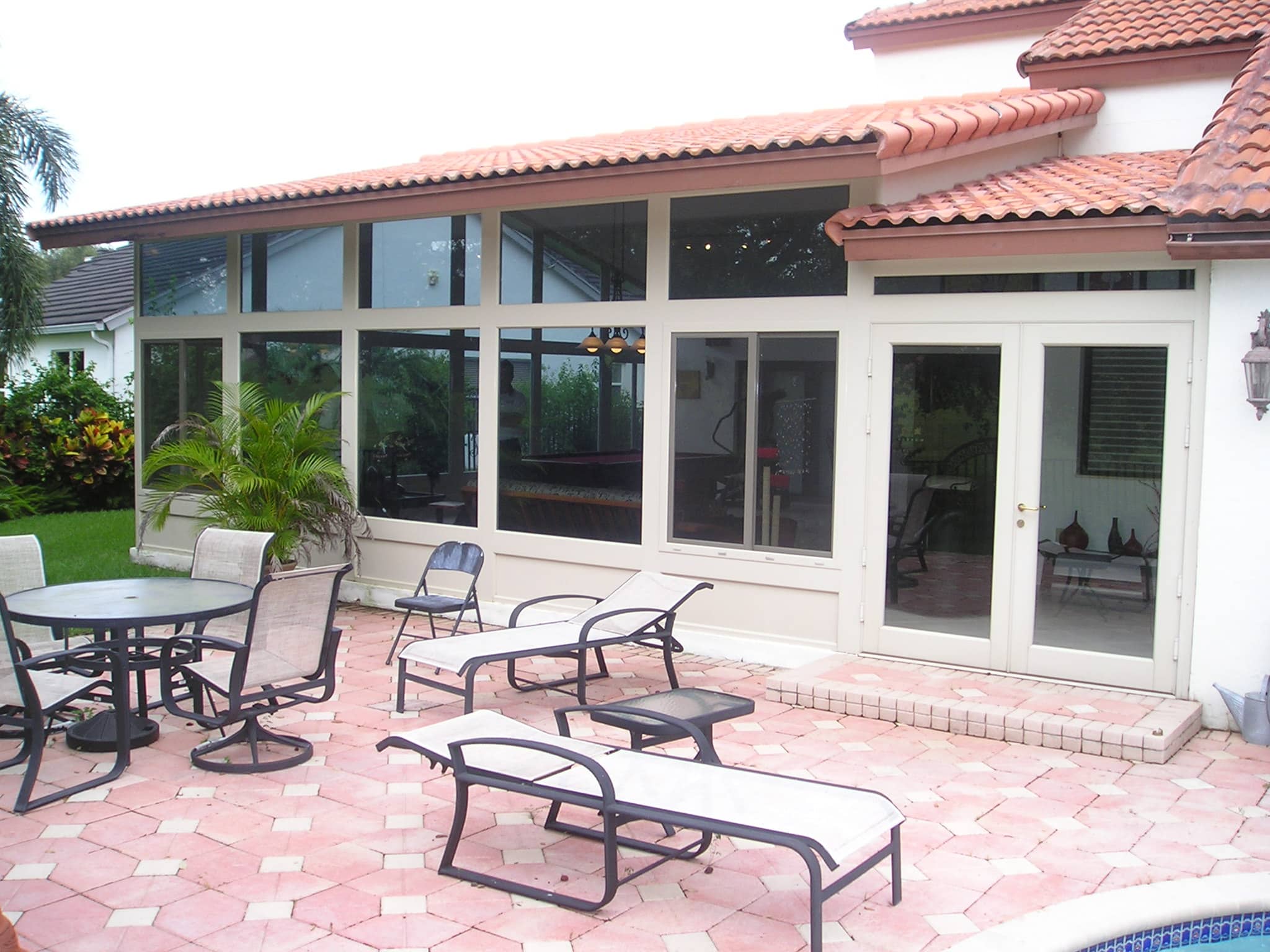This is the concrete block wall of the host structure (aka house). As much as this sunroom looks cohesive it was an added on structure.
This sunroom was added with insulated Elite Panels. The Elite Panel roof was then finished over with tile roofing so the roof remains unanimous with the house.
Impact glass windows used through out.
The foundation for this sunroom was finished with stucco and painted to match the house
This sun room nearly had me fooled! I originally thought it was part of the house, but a closer inspection reveals its actually an added on Elite Panel aluminum insulated composite roofing. The roof was then covered with tiles to match the home and give it a blend with the rest of the house. The walls of the sunroom were done with code compliant, hurricane rated impact glass.


